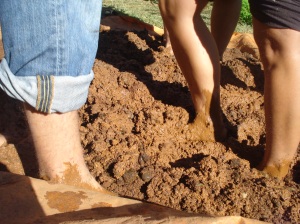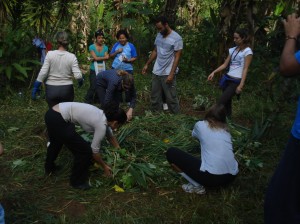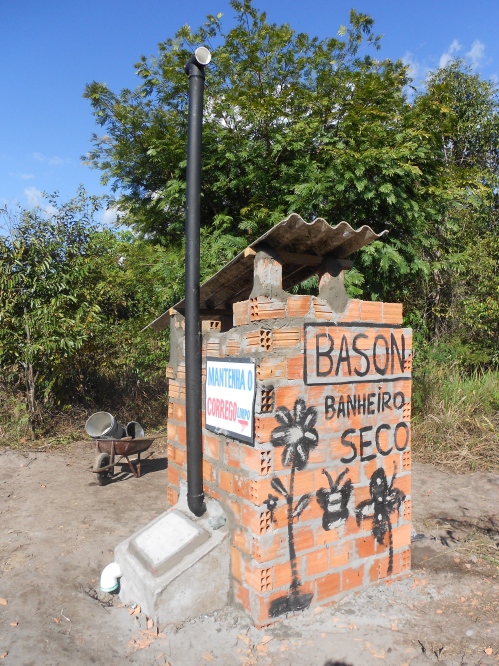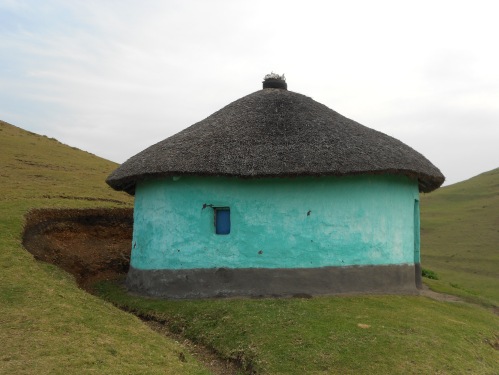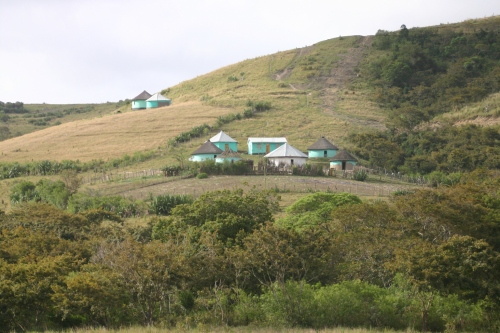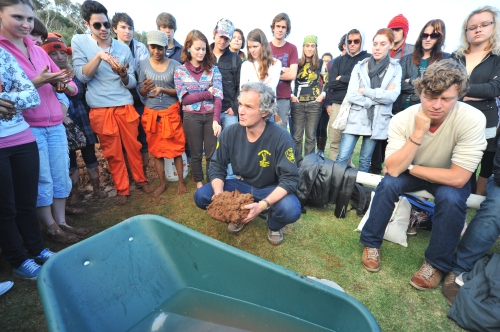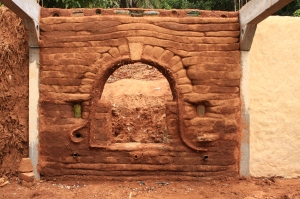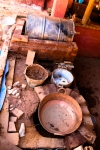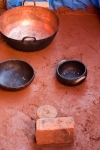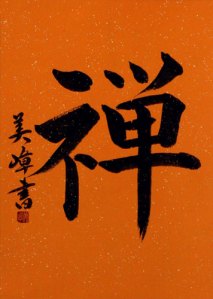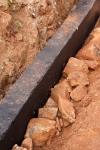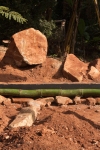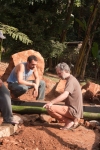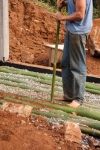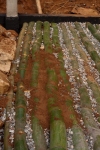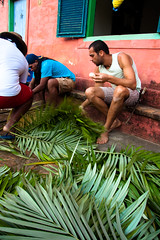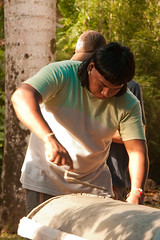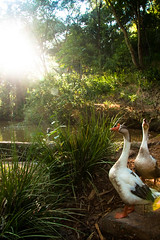A menos de uma semana para o início do curso de Construção Natural com Jorge Belanko, voluntários, funcionários e aprendizes do Tibá correm para deixar tudo pronto. Os últimos dias tem sido de trabalho intenso na preparação da estrutura que será trabalhada por professor e alunos no curso que começa na próxima segunda-feira (16). Com a laje sustentada por “cascajes” – tecnologia desenvolvida por Johan Van Lengen no Tibá -, tem projeto para abrigar uma extensão da cozinha, e banheiros no segundo andar.
Já na futura casa da família Flores-Van Lengen, a corrida é para terminar a estrutura de bambu que vai dar sustentação ao teto verde que cobrirá toda a parte central da casa. Com 81 m² de área, o teto requer um trabalho minucioso para a seleção dos bambus que serão utilizados. É preciso encaixá-los como um quebra cabeça, conciliando tamanhos e diâmetros diferentes, a fim de reduzir ao máximo os espaços entre uns e outros. O trabalho está sendo comandado pelo marceneiro Aroilton de Oliveira.
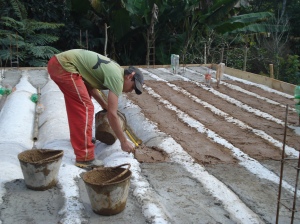 O curso
O curso
No próximo domingo (15) começam a chegar os alunos para o curso de Construção Natural com o mestre da Bioconstrução, o argentino Jorge Belanko. Trabalhando com construção desde os seus 12 anos, Belanko desenvolveu técnicas para a utilização de materiais naturais, ganhando reconhecimento internacional, como pode ser visto no documentário “El barro, las manos, la casa”.
Esta é a segunda passagem de Belanko pelo Tibá, tendo deixado um forno todo feito de barro como herança de seu primeiro curso no ano passado, assim como uma parede feita utilizando uma técnica chamada chorizo, pois se serve de chumaços de palha embebidos em uma mistura de barro , e um belo trabalho em hiper adobe. As paredes foram feitas na mesma área em que continuará trabalhando neste curso.


